| BRITISH COLUMBIA ARTISTS |
LONDON AVIATION CENTRE, South Terminal YVR
|
This was a challenging project, a Design-Build airplane hangar on a very
tight schedule. Numerous difficulties included a tidal water table (adjacent
to the Fraser River), water ingress to foundation excavations (required a
massive dewatering system), and the overall size of the building. The hangar
iteslf is a clear-span space about 360 feet by 180 feet. Each hangar
door is about 180 feet long by 47 feet high. Two Boeing 737's will fit into the
hangar at one time, plus a number of smaller planes and helicopters. There is a retractable fabric centre divider in the hangar (think roller blinds) that required two steel columns to swing down from the roof to support it. An ICAF spray foam fire suppression system can pump 100,000 gallons of foam in a couple of minutes. The foam, which is toxic, drains into an equal sized underground storage tank for subsequent removal. Due to the tidal water table, the hangar floor consists of 72 separate 16" thick concrete "tiles" each 30 feet by 30 feet, all dowelled into adjoining tiles with stainless steel rods. The concept is that this will allow the floor to flex slightly and not crack. Although the floor needed to be flat for the planes, it also had to slope to drains. There is a drain in the centre where every 4 tiles meet. Each tile slopes 1/2" across 30 feet to the drain. The precision of the concrete work on this project was amazing. The rails supporting the hangar doors were so perfectly level that you could push a 12 foot wide (and 47 feet high) door panel by hand, one way or the other. It was an unusual project in another way: the number of available parking stalls. Usually that is a very tightly fought battle between Owner, Architect, and the Authority Having Jurisdiction as to the number required and the number actually provided, and how many of each type (standard, small, handicap, loading). On this project we were providing well over 200 parking stalls more than required! So, when the electrical sub-trade asked through channels if they could take 1 parking stall in order to properly install the emergency generator for the site (probably after they got the shop drawings and had real dimensions to work with), I said yes without hesitation. They thought I was joking. It was simple for me: a preferred installation, exactly the same amount of concrete curb, one less parking stall's worth of compacted subgrade and rolled asphalt, and better landscaping. |
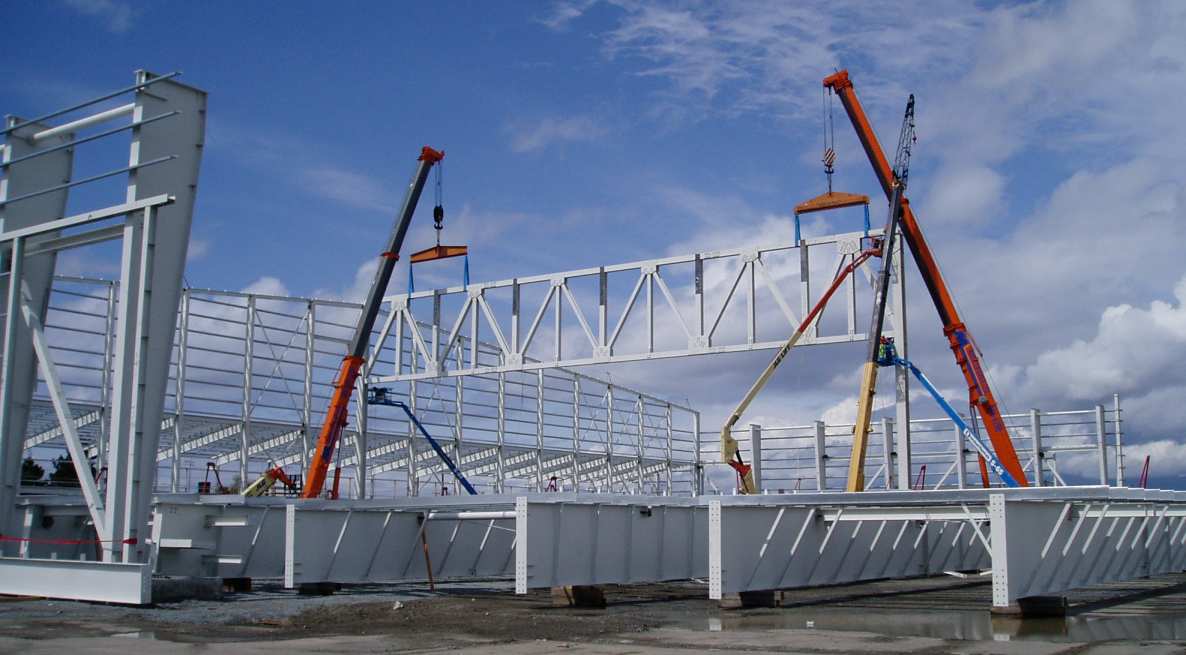
Hoisting the centre beam, pre-built "rafters" ready to hoist next
| These photographs were taken as two mega-cranes hoist the built-up centre beam into position. The beam weighed over 90 tons, and was about 180 feet long. |
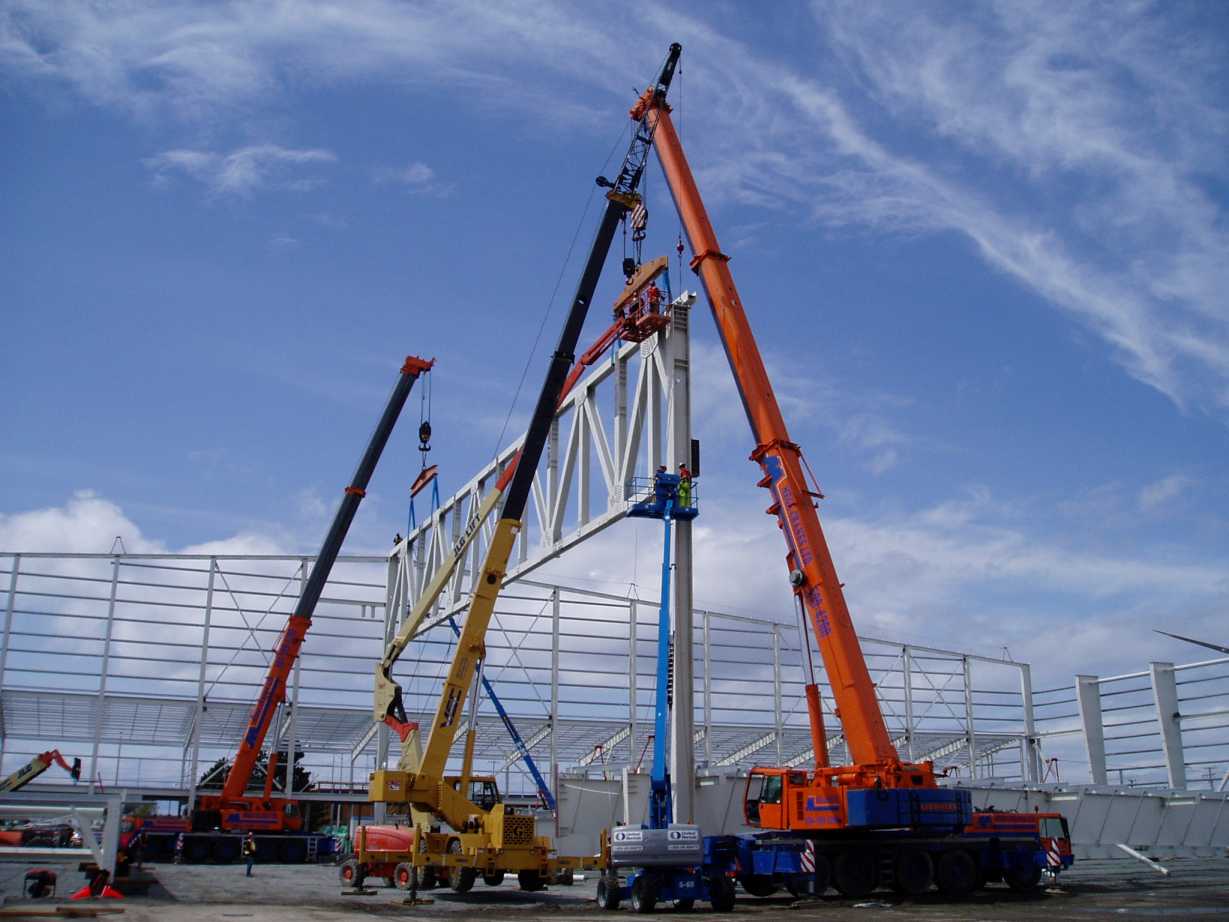
Hoisting the centre beam
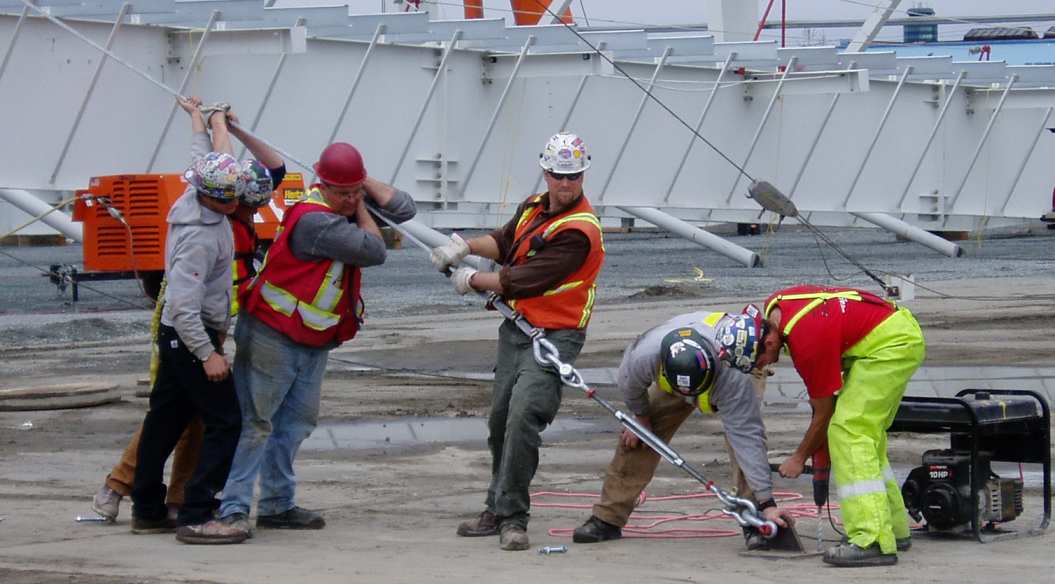
Installing cable stay for the main column
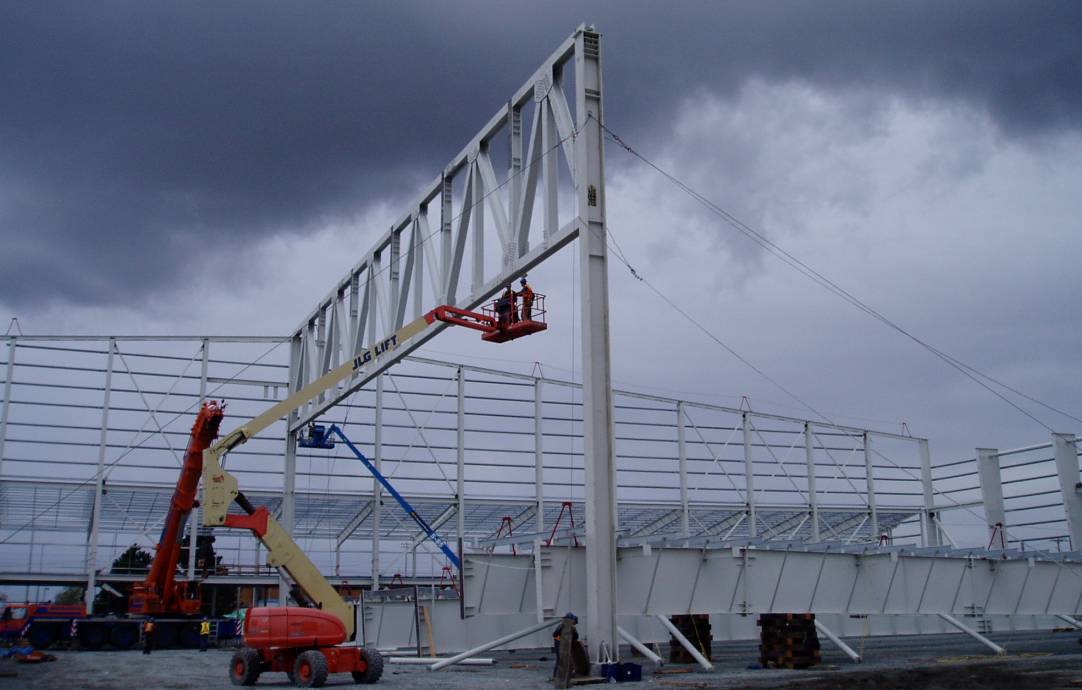
Getting stormy late in the day
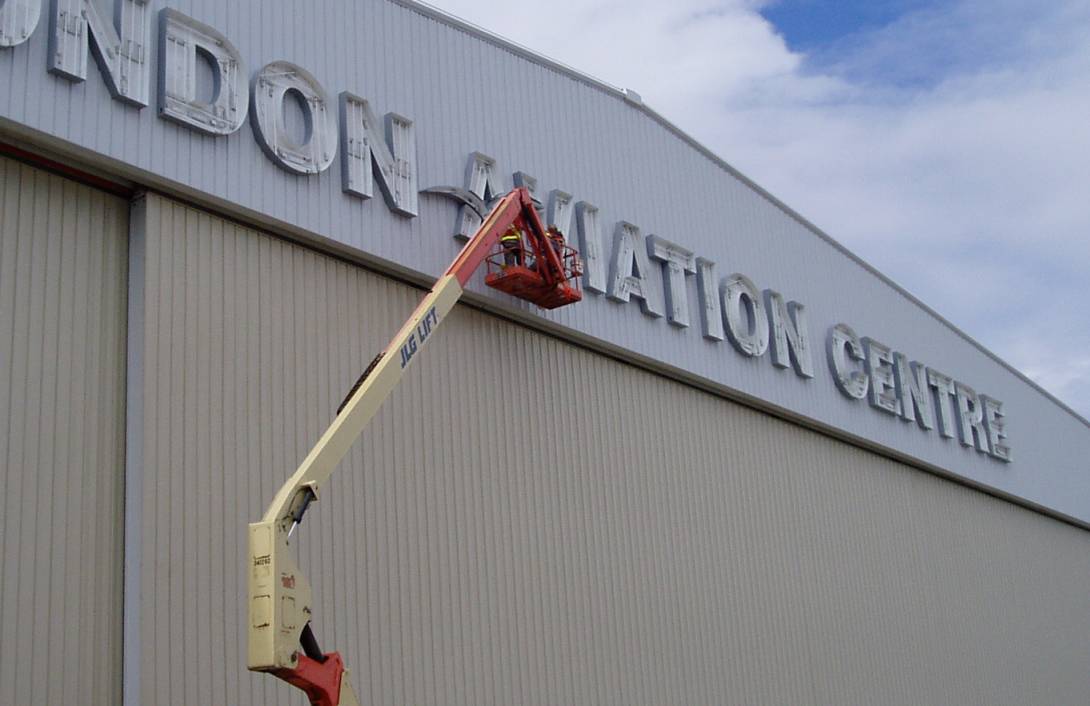
Installing exterior illuminated signage above the hangar doors
| The seven foot high illuminated letters on the building's exterior required a custom attachment, consisting of stand-off bolts welded to a horizontal interior girt, located to match the mounting points of the letters. The bolts pass through loose bagged insulation and the steel siding, and the through-holes were sealed with a gas fitting to preserve the building envelope as the letters were mounted. As well, each illuminated letter is individually wired from inside the building. I did the basic design, Scott Construction came up with the idea to use gas fittings, and the sub-contractor Knight Signs nailed the job. |

Inside the finished hangar, 2 Challengers, 2 Lears, 1 helicopter

Inside the finished hangar, Challenger 604
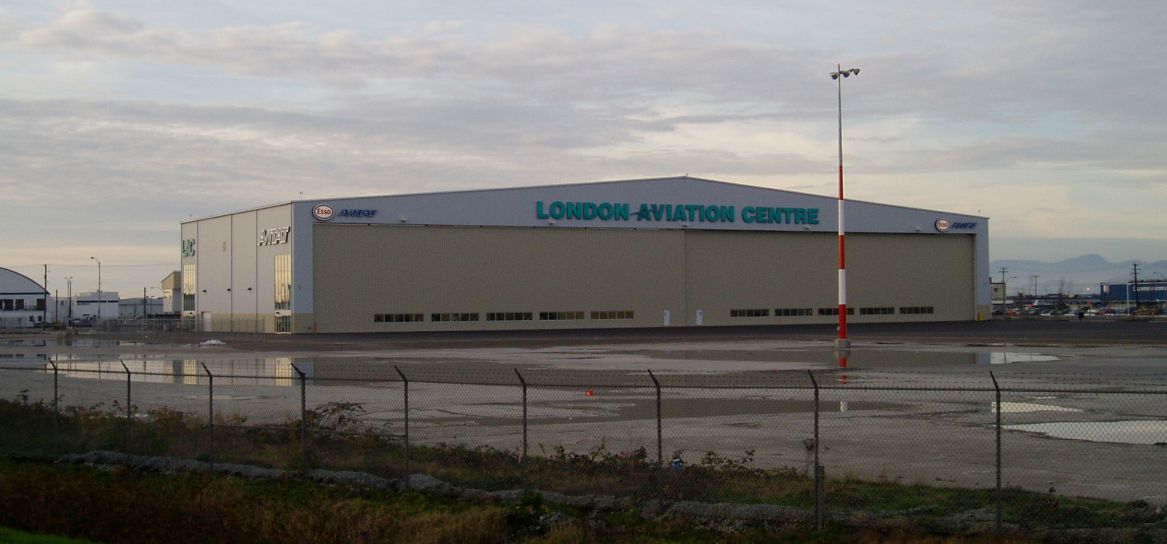
The finished building